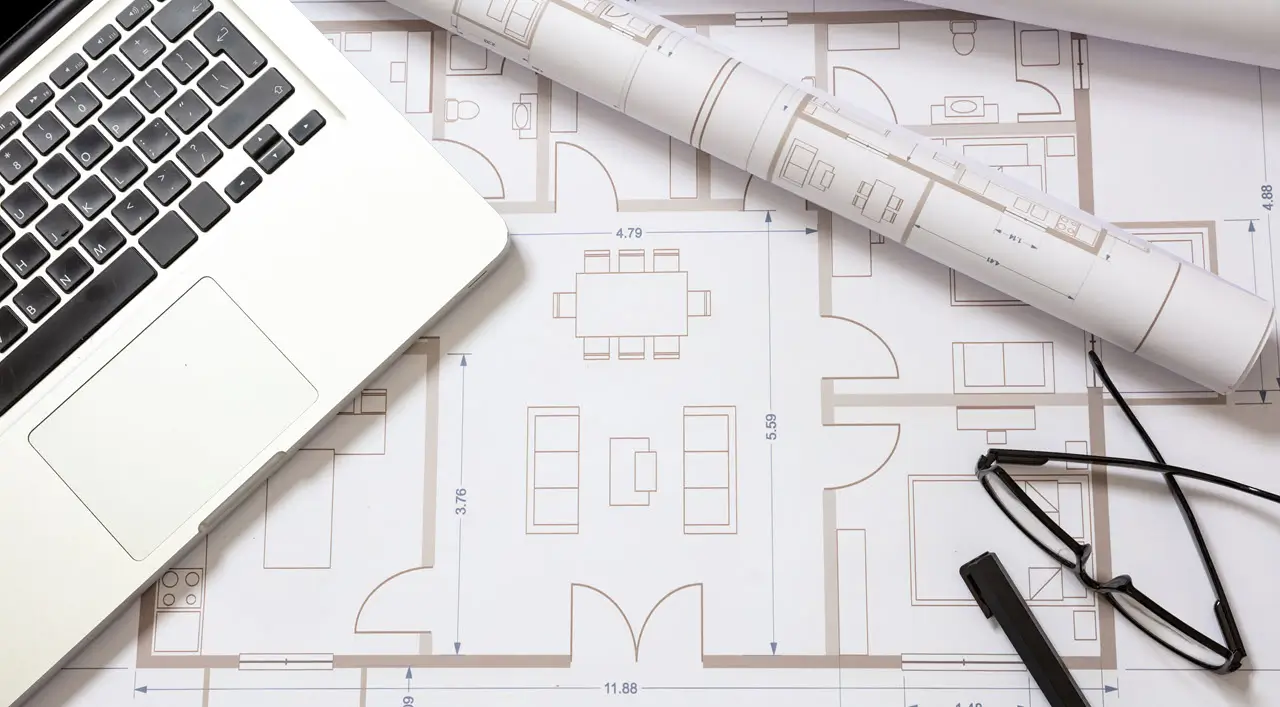Cannycad Architectural Revolution, With AI
Solving Complexity, Unlocking Simplicity: Cannycad’s Architectural Revolution
About Cannycad
Begin crafting efficient floor plans swiftly and effectively using Cannycad

Efficient Design Decision-Making with Cannycad
Cannycad software swiftly produces optimized building designs, empowering architects to enhance decision-making efficiency. From conceptualization to construction, design the most lucrative configurations by prioritizing density and profitability.

Cannycad's Compliance and Creativity
Cannycad's intelligent system analyzes and comprehends metadata associated with architectural designs, generating limitless variations that adhere to local regulations and ordinances in the United States.

Elham Bahodjb Ghasemi
Architecture Specialist

Seyed Mohammad Khalilian
Chief Executive Officer

Reza Frootan
Chief Technical Officer

Shahram Zahedi Jasbi
Chief Operating Officer
What is the Problem?
The design plan of a building requires a lot of time, cost, and analysis to be finalized.
Design Hurdles
Wrestling with time, cost, and project complexity in the intricate finalization of building designs.
Design Dilemmas
Tackling the maze of factors—soil, altitude, and nature's whims—critical for successful architectural outcomes.
Standards Clash
Juggling the appeal of varied plans with the daunting challenge for designers to meet stringent standards.
Data Barriers
Unleashing AI as the decision support powerhouse to extract, analyze, and overcome data obstacles.
In this case, there are multiple barriers such as a lack of data, management, coordination, and support.
What is the Solution?
The main purpose of architecture design is to specify the suitable layout based on the application and environment conditions. In this case, an architect-engineer tries to perform the analysis of the structure which includes the sequence and type of columns based on the provided design sketch. In addition, using color and lights can further improve the outcome.
Critical Factors Influencing Building Design
Various factors can affect the internal and external design of a building and failure to consider them can lead to unfortunate consequences. Factors such as soil type, number of floors, altitude from the alley or street, natural factors such as mountains, sea, overall land area, the ratio of land area and its foundation concerning depth, north or east facing, and earth position concerning sun movement can influence the technical and appearance design and decisions.
Harnessing AI for Efficient Architecture Design
Machine Learning and Artificial Intelligence (AI) has the capability to facilitate this process by using the initial requirements as well as procedures and guidelines and reduce the change of rejection or reviewing the architecture design. It can provide faster and less expensive design and can be used at any scale and complexity of projects.
AI-Driven Software for Architectural Assistance
A software computer which uses the AI and machine learning can assist in architecture design and structure analysis based on the user requirements. This software can benefit from two different machine learning models for initial and final design.
Two-Model Approach in Architecture Software
The purpose of the initial model is to provide the preliminary assessment based on the geographical location, and environmental conditions and specify a design sketch that includes the location of different components of the structure such as living room, bedroom/s, and bathroom.
From Preliminary Assessment to Detailed Design: AI in Action
Then, using the initial sketch, the designer can incorporate more detailed information about each component such as the minimum required area, lighting, specific procedures and guidelines, and architectural considerations into the software. At this step, a secondary model can be used to prepare the design plan. This can be done for each floor until the complete design is generated.

